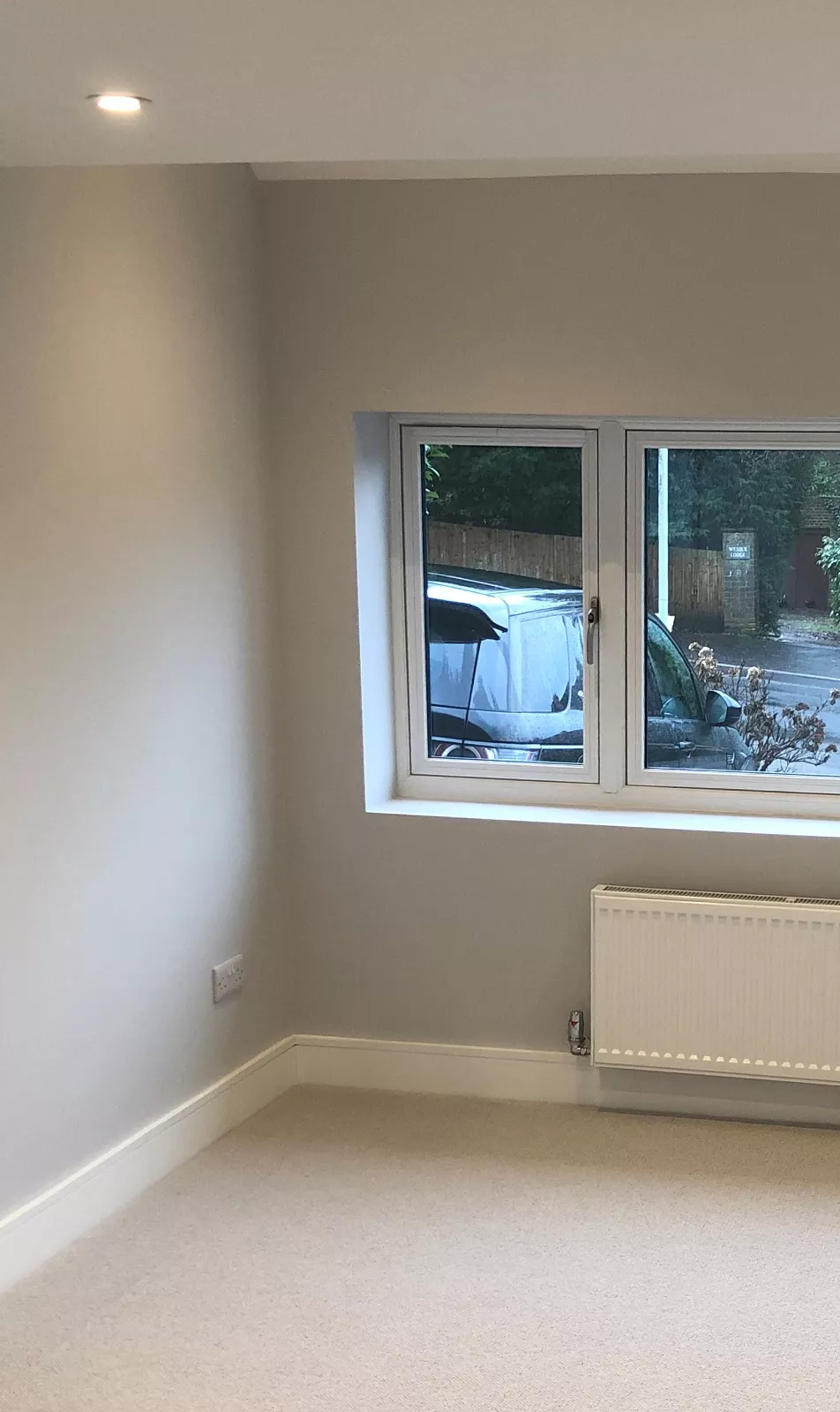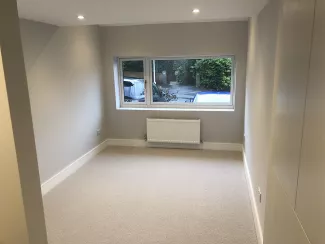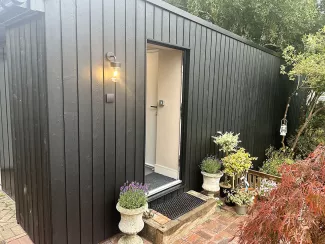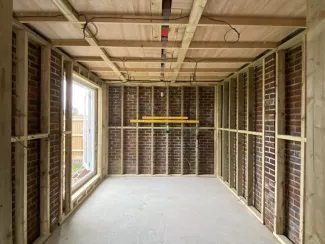Garage conversion specialists
At Brooks & Co Developments we're known as expert garage conversion specialists. We deliver high-quality transformations for homeowners looking to make better use of their space.
As an established garage conversion company, we bring years of experience in converting garages efficiently and professionally.
Our skilled garage conversion builders and contractors ensure a smooth, stress-free process, enhancing the comfort, practicality, and value of your home with total precision and care.

Why converting a garage makes sense.
Whether you need extra room for a growing family, a dedicated workspace, or simply want to add more functionality to your home, a garage conversion is a cost-effective solution. We undertake a variety of garage conversions including: Garage Office Conversions – Creating a quiet, productive workspace at home. Garage Gym Conversions – Enjoy a private fitness area tailored to your needs.
We also frequently work with clients looking to find an alternative to a Bespoke Garden Room by knocking out walls and converting their garages into a stylish extension of their outdoor space. Other uses include, Utility Rooms, adding a practical area for laundry and storage. Bedrooms & Granny Annexes and even Music Studios!
Does converting a garage add value? We think so! Converting a garage can significantly enhance your living space and increase the value of your property. It provides an excellent way to make the most of existing structures without the need for costly extensions or new builds.





We're a leading garage conversion company in the South East
As a trusted garage conversion company in Kent, we provide expert services across the South East, specialising in transforming all types of garages into functional and high-quality living spaces.
Whether you're dealing with an older single-skin garage or a detached structure, our team ensures that every project is tailored to meet your needs. With our extensive experience and attention to detail, we help homeowners make the most of their properties by turning underutilised areas into practical and stylish extensions of their homes.
With a background in carpentry services and home refurbishment, we ensure every project is completed to the highest standard.
See what our clients say on Checkatrade and read some of our customer testimonials below.

Customer Reviews
Excellent garage conversion! Having had a bathroom refit done by another company a couple of years ago which didn’t go to plan, working with Brooks and Co was a refreshing change for the better. Excellent communication from the initial contact stage, through quoting and the project management itself.
|| Martin Richardson - Google Review
Brooks & Co are absolutely brilliant and I would 100% recommend them if you're looking for a firm who are not only very, very good at what they do, but also care about their clients.
|| Ian K - Google Review
Brooks & Co developments have recently completed a garage conversion at our family home in Tonbridge. Sam from the get go has been very informative and very helpful not only with the technical side of the building project but also the design stage.
|| Natlee Naude - Google Review
The quality of work was way beyond our expectations. All the team – Joel, Matt, Martin, the plasterers and Joe and Stephen the electricians, did a fantastic job. We couldn’t believe how clean and tidy they were. All very lovely, friendly guys to have around too!
|| Abbie Holloway - Google Review
We approached them about converting our garage into a soundproof music studio for my band to rehearse in / home office space for my wife and it's just been completed a few weeks ago. We couldn't be happier with the results.
|| Ian K - Google Review
Typical garage conversion process and things to consider
Before starting a garage conversion with any contractor there are several key factors to keep in mind.
We understand it can be a little overwhelming so we've put together a outline guide on what to expect and talk you through each step. We like to keep our clients informed through-out. It helps ensuring a smooth process from planning to completion.
Learn more about garage conversion planning permission & building regulations – Ensuring your conversion meets all necessary standards. We also run through a quick process breakdown highlighting things to expect from start to finish.


Get Started Today
Ready to convert your garage into a gym or something else practical? Get in touch for expert advice and a free consultation.
